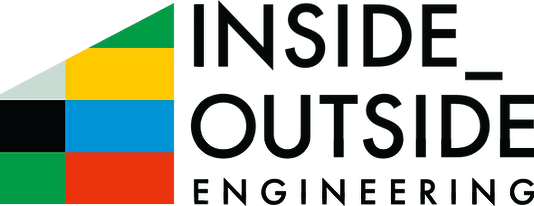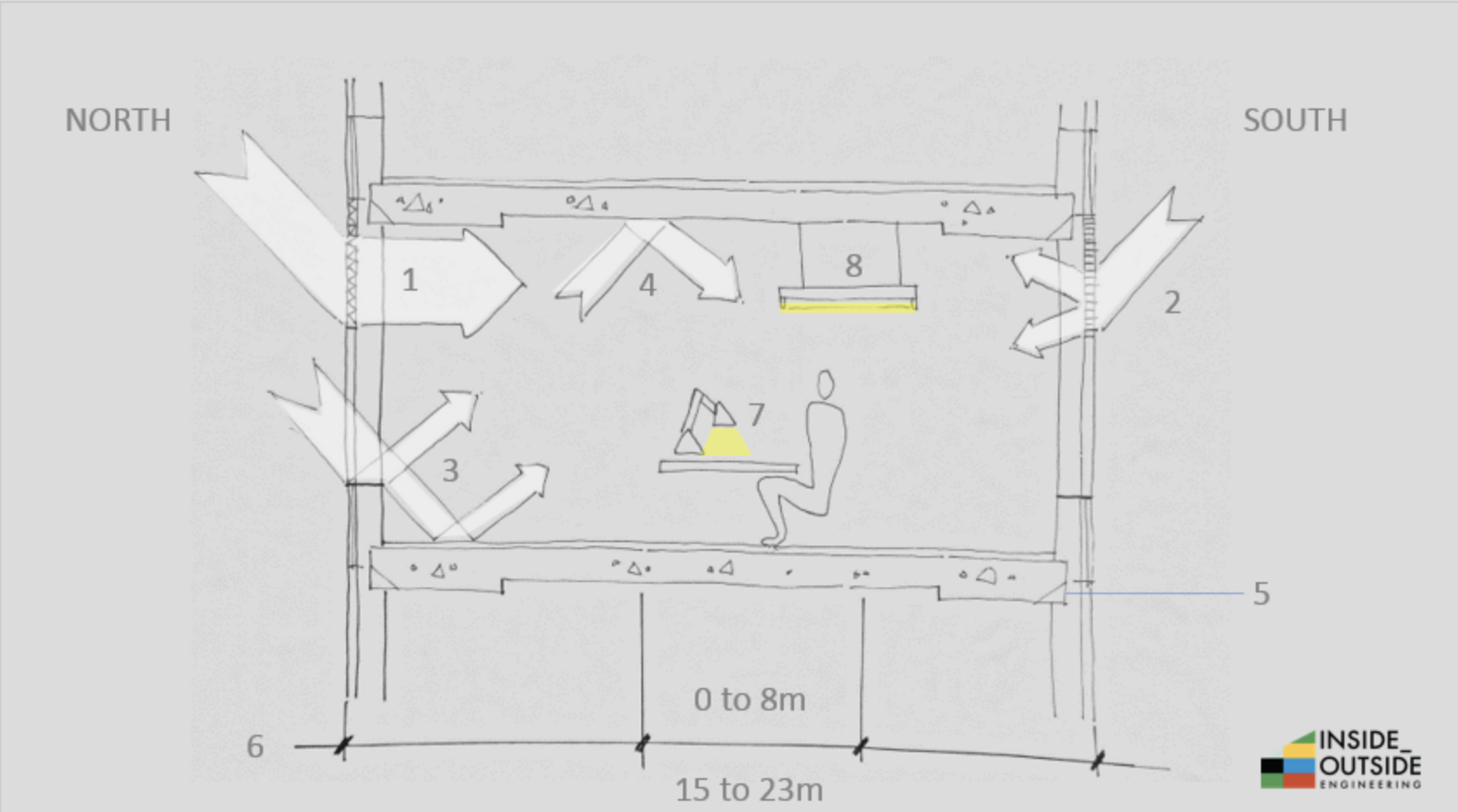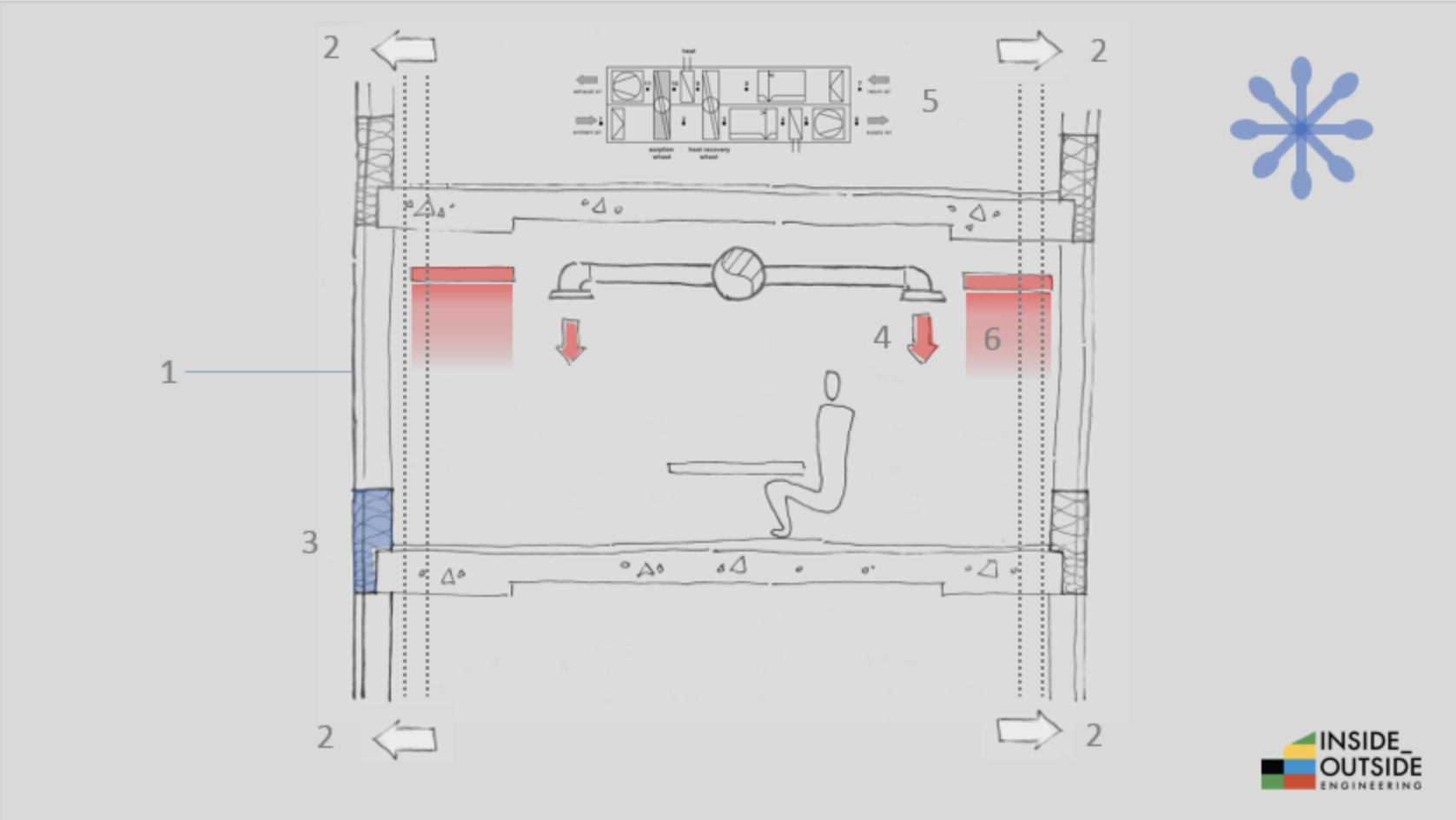Some thoughts on low energy Office Refurbishment
We were asked to provide a scheme for a 5-storey 1970s concrete frame office in the City of London. The building needs to be brought right upto date. The client wants to create an award-winning, healthy and sustainable co-working space. Here are some of our concept ideas. Let us know what you think of these!
Daylight
Providing plentiful natural light is paramount for any office space. The building is not excessively deep-plan, but the tall neighbouring buildings restrict access to light. This called for an innovative approach.
1 Narrow street to North- suggest prismatic film at high level to ‘scoop’ light deeper into space.
2 South is less over shaded- suggest 3M diffusing film at high level to increase light penetration into floorplate
3 Light & reflective surfaces to sill and perimeter (not gloss finish)
4 White decoration to existing soffit & ceiling services
5 Chamfer exposed slab edge to allow maximum light penetration
6 Floor plate is 15-23m wide; good daylighting & views out achievable upto 7.5m, hence there is a sub-optimal zone of 0-8m in the centre of the plate. Use this for circulation or secondary spaces.
7 Provide task lighting (time switched) to every desk. This allows:
8 Ambient lighting set very low ~100lux. Daylight & movement controlled.
Summer comfort
Offices tend to have large windows and high internal gains. Hence, keeping people cool in summer is the biggest comfort challenge for the design team. We propose to limit the gains radically,in order to do away with bulky & noisy fan coil units in lieu of Passive Chilled beams.
Limit external and solar gains
1 Well detailed well insulated & air tight façade; sealed facade.
2 Reduce glazed area: Introduce opaque insulated portions at low level
3 Moving blinds: Venetian blinds between panes of glass. Or or solid internal shutters. Or;
4 Foiled internal roller blinds
5 Fixed external shading to south. Introduce window transoms.
Aggressively attack internal heat gains:
6 IT- Laptops only? Difficult with tenanted spaces.
Allow an IT power budget of just 20W per occupant, say 40 kWhPE/m2.a. This is very challenging.
Servers in dedicated enclosures; free cooled plus VRF
Kill switches for end of day
7 The task & ambient lighting strategy allows tight lighting controls, thus reducing gains.
Lighting controls- low lighting levels, efficient lighting 0.5W/m2 lighting, personal lighting, motion & photo detectors
8 Hot water for WCs and kitchen is electric direct heated; to avoid losses from DHW circulation.
HVAC- target 50 kWhPE/m2.a (of 130 total for all energy)
9 Cooled air delivered from;
10 Roof top AHU with twin wheels- inc one enthalpy recovery wheel- reduces internal humidity to avoid condensation, without expensive re-heat. Heat rejection to district connection.
10 Chilled passive beams. A more simple alternative to this is FCUs on a VRF/CHW system- but FCUs have issues with noise, refrigerant phase out, condensate runs, appearance.
Controls strategy: Pre-cool structure using off peak electricity.
11 Desk fans give finer user control over personal comfort.
Winter comfort
The building currently has a pre-cast concrete frame exposed to the external elements.
1 EnerPHit fabric- triple glazing, air tightness, model & reduce thermal bridging
2 Extend slab outwards and re-clad building on the outside of the existing precast columns. This will improve thermal performance greatly, will be easier to build, and increases lettable area, too.
3 Reduce glazing extent; insulation wrap around slab & column to reduce thermal bridging of exposed structure
4 Heated supply air provided by;
5 Rooftop AHU with enthalpy recovery wheel
6 Top-up and perimeter heating provided by perimeter radiant panels.
Sustainability Assessment
There is a bewildering array of sustainability assessments out there. Which assessment is right for this scheme, for this client? We digested the options and grouped the assessment metrics into two broad categories; Operational Energy/CO2, and Other factors. The latter includes much wider, & sometimes esoteric, measures of sustainability such as embodied carbon, transport impacts, and health & well-being.
We judged seven of the most appropriate assessment schemes on a highly subjective scale of Zero to 4 for Operational Energy/CO2 and for other factors; Zero meaning that the scheme does not consider it, up to 4 meaning that the scheme is highly successful at delivering real results.
This presents to the client an at-a-glance view of which scheme delivers on which type metrics. Thus the sustainability brief can be developed with the client on-board and informed.






